2x1architects
Official website of Ankara based architectural company which has been founded by Hakan Evkaya and Kutlu Bal.




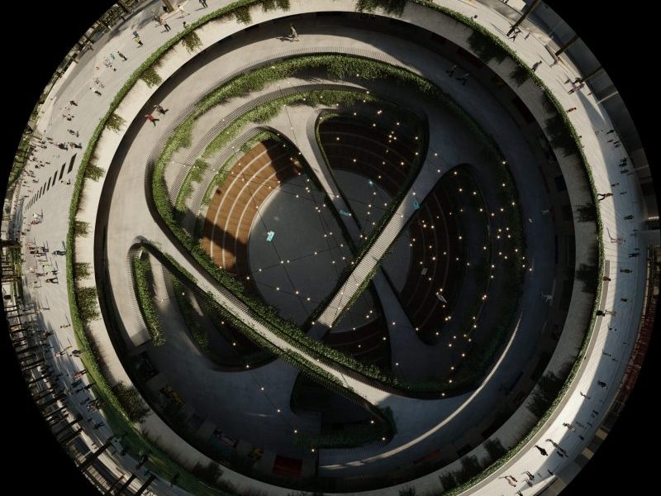
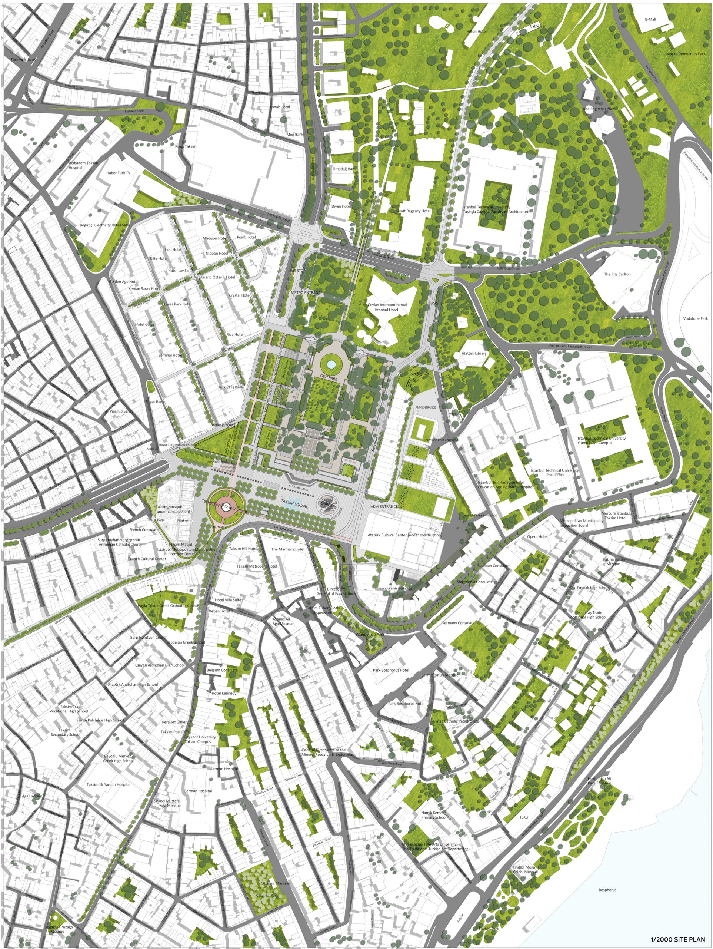
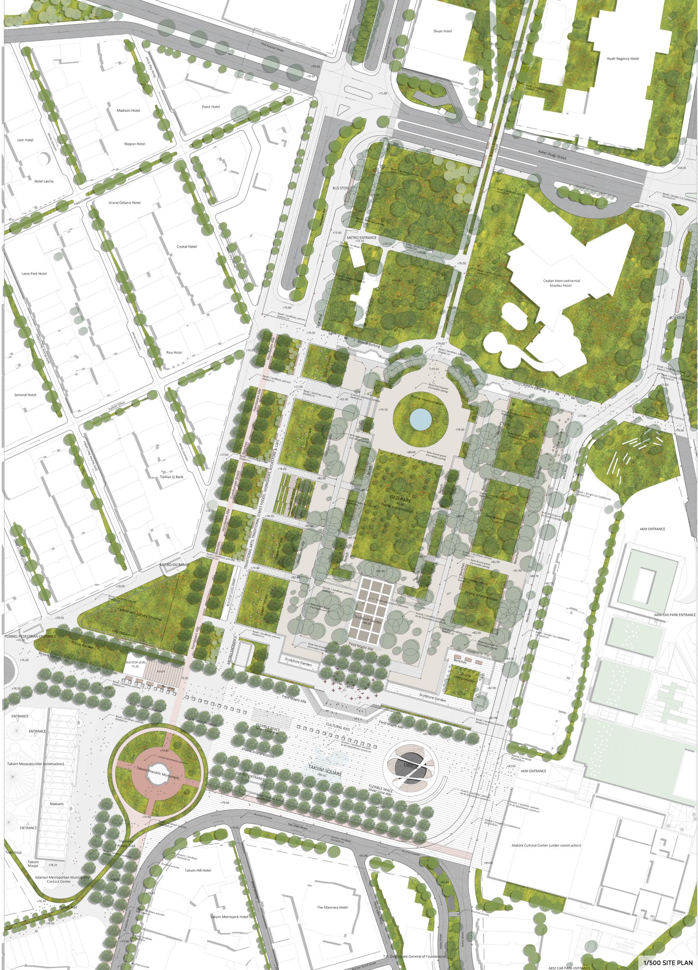
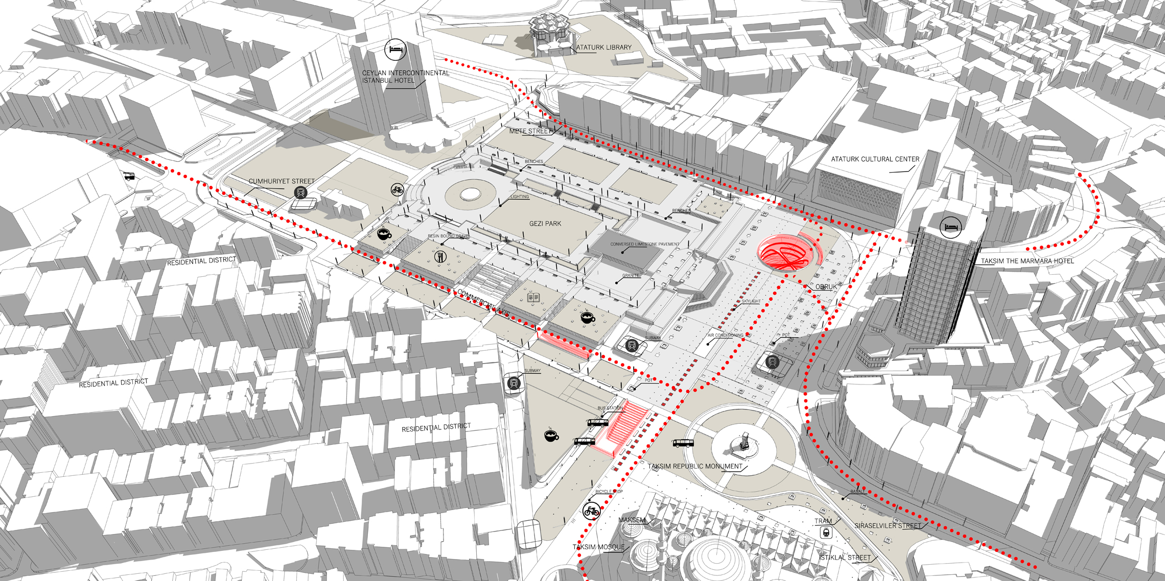
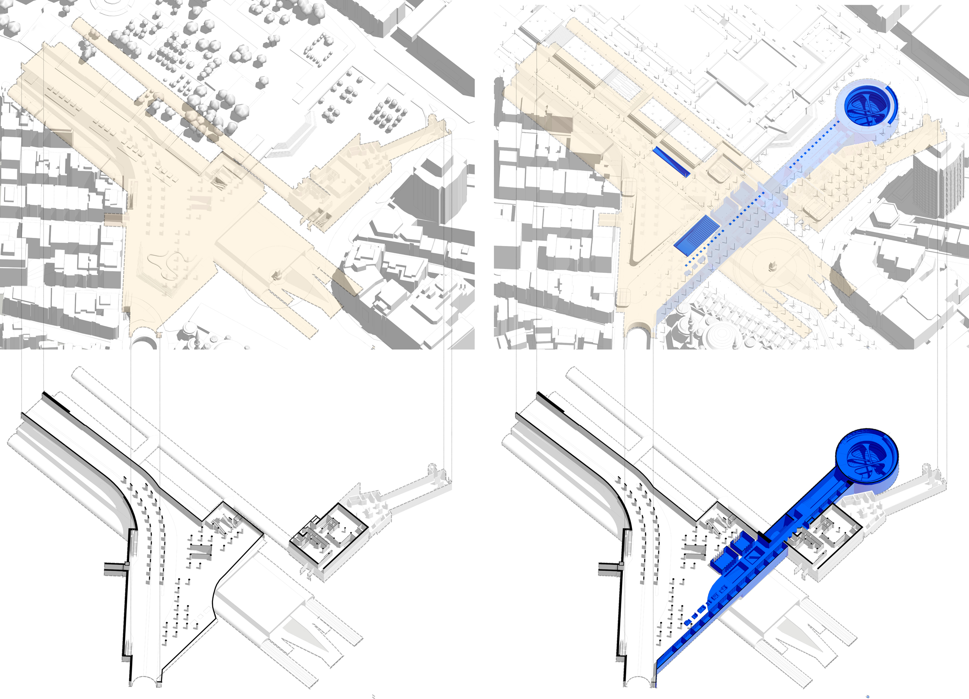
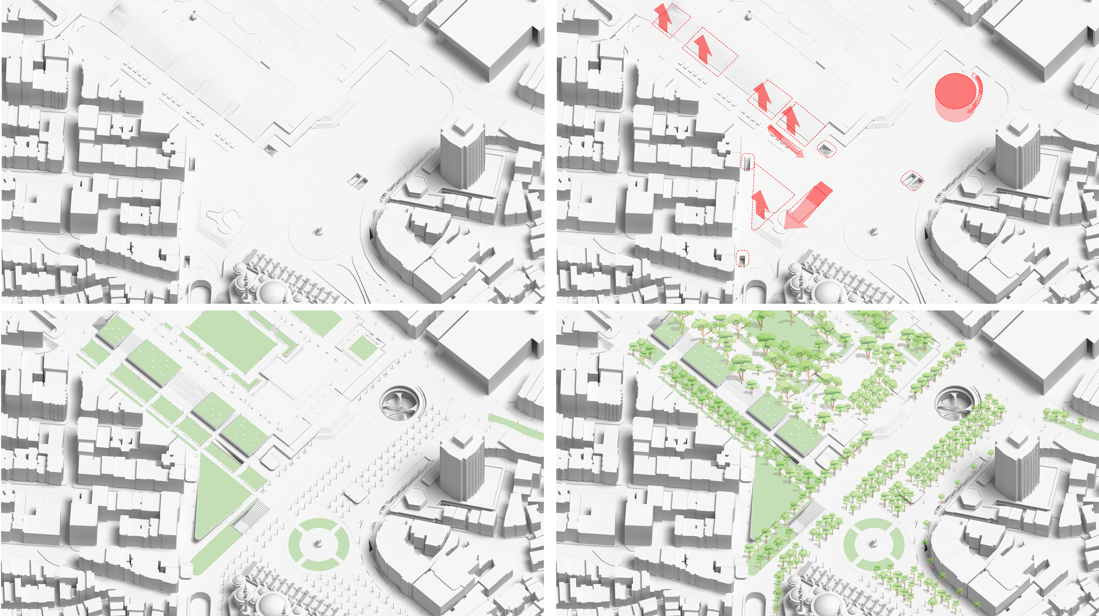
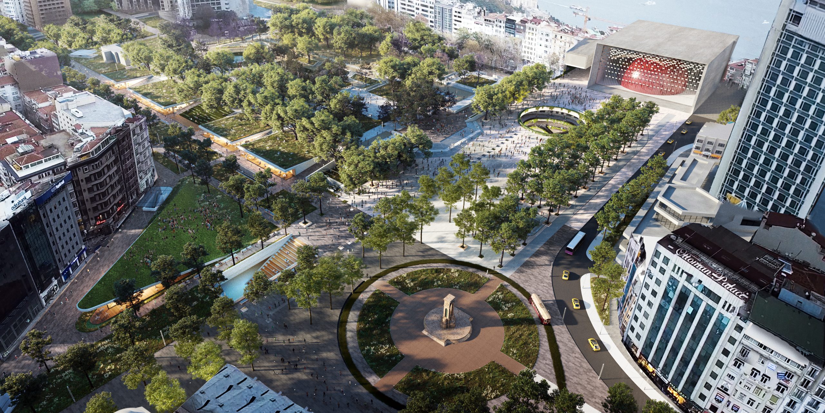
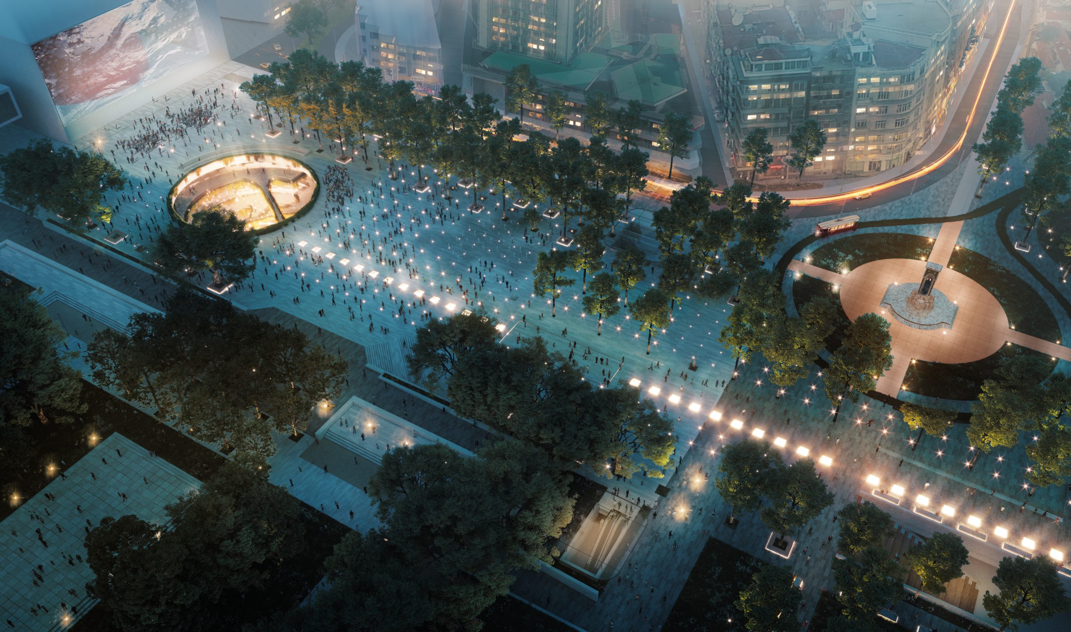
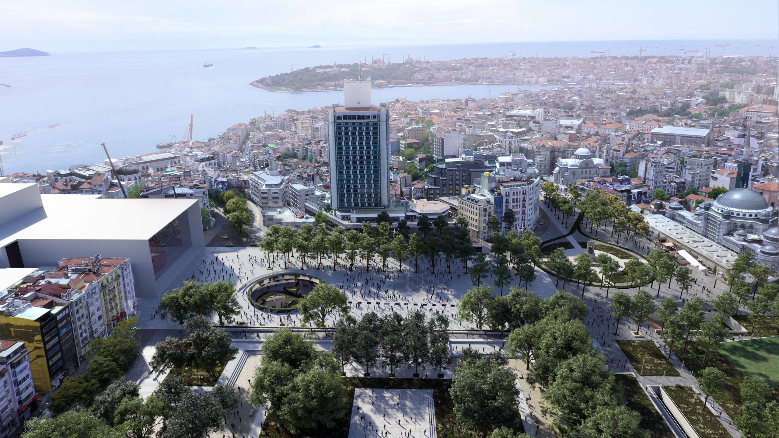
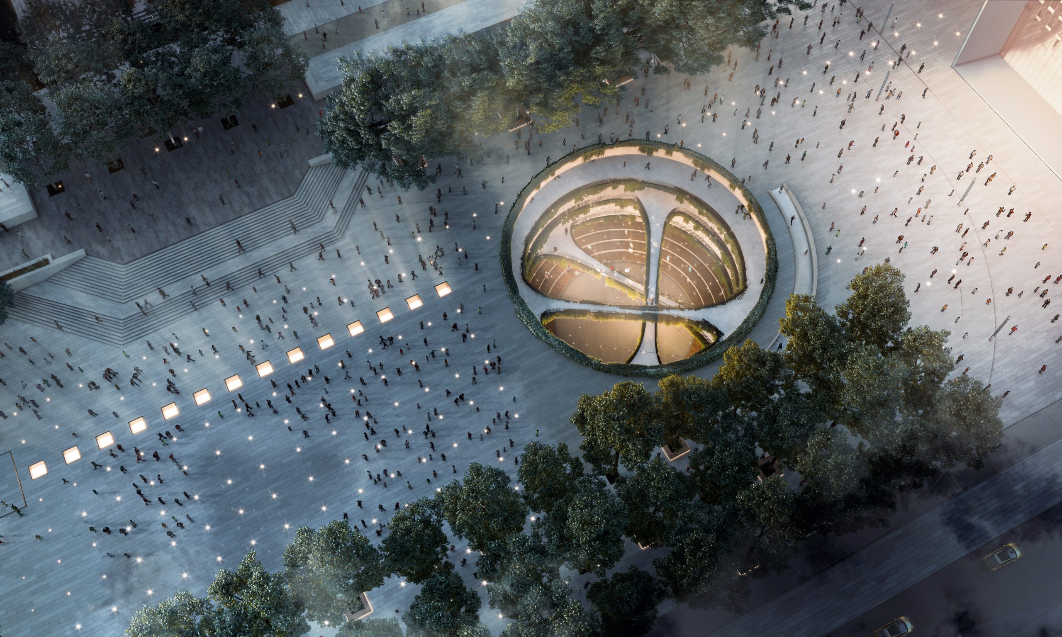
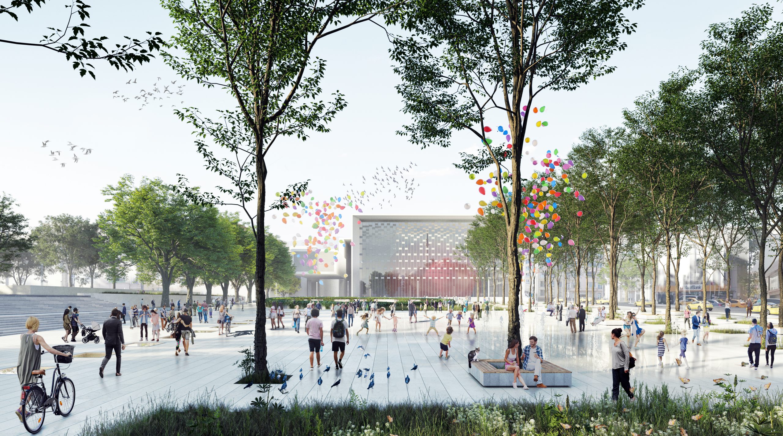
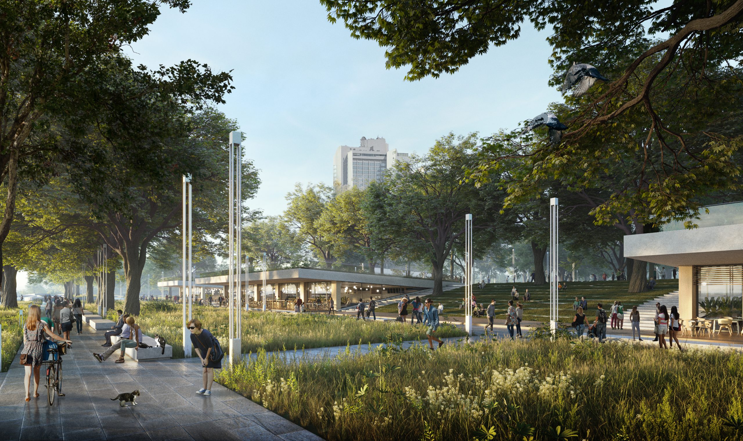
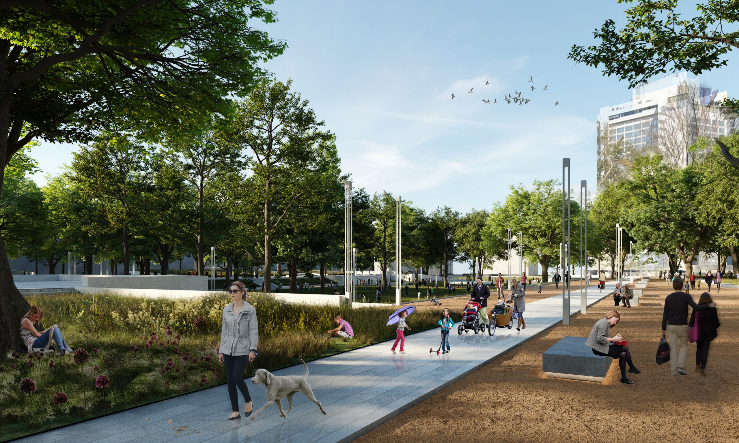
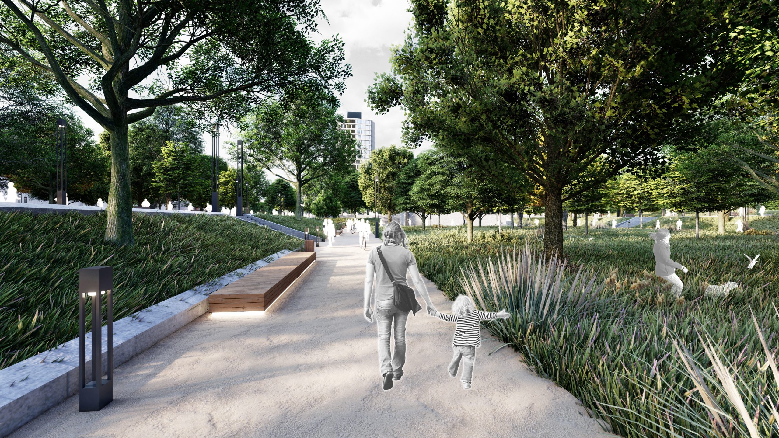
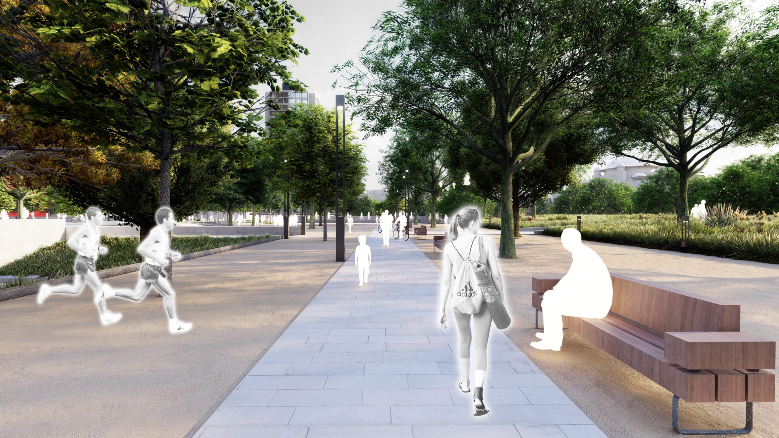
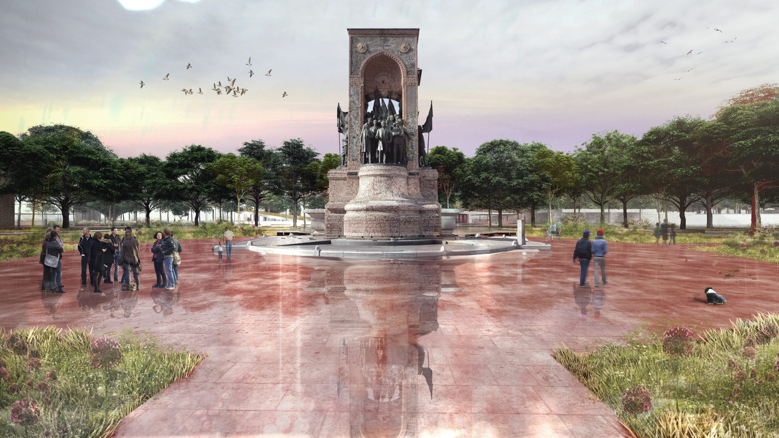
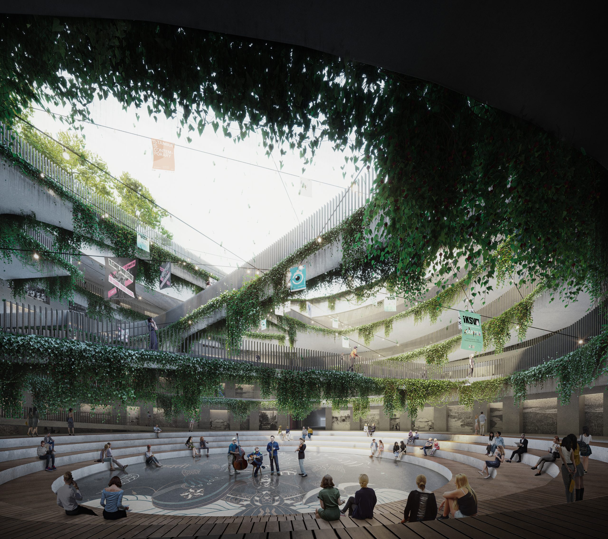
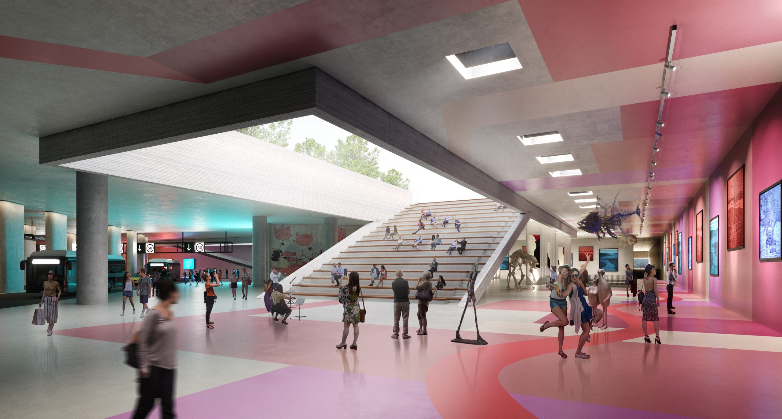
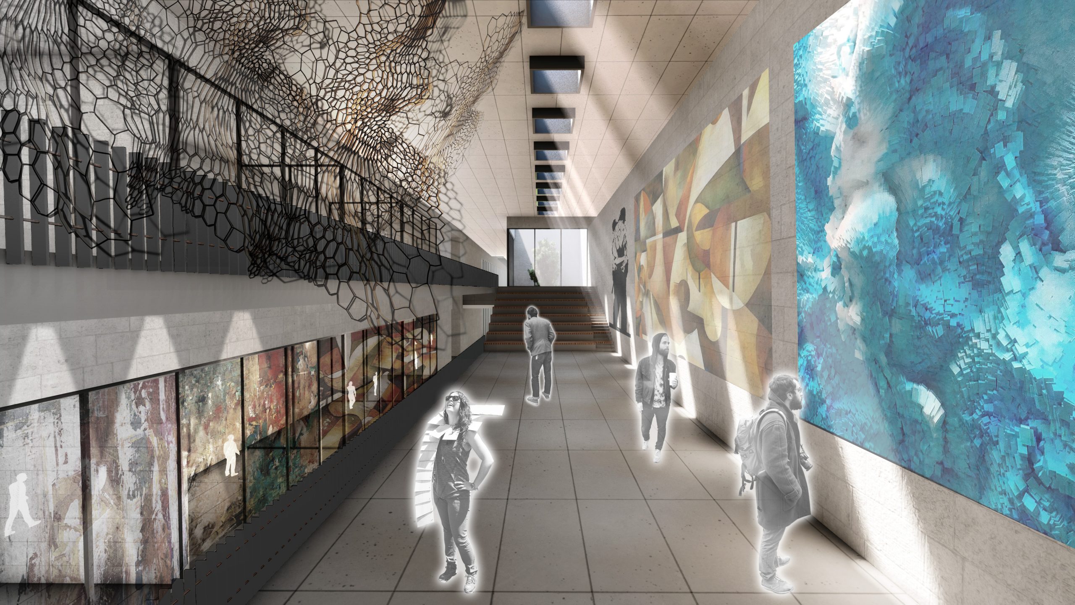

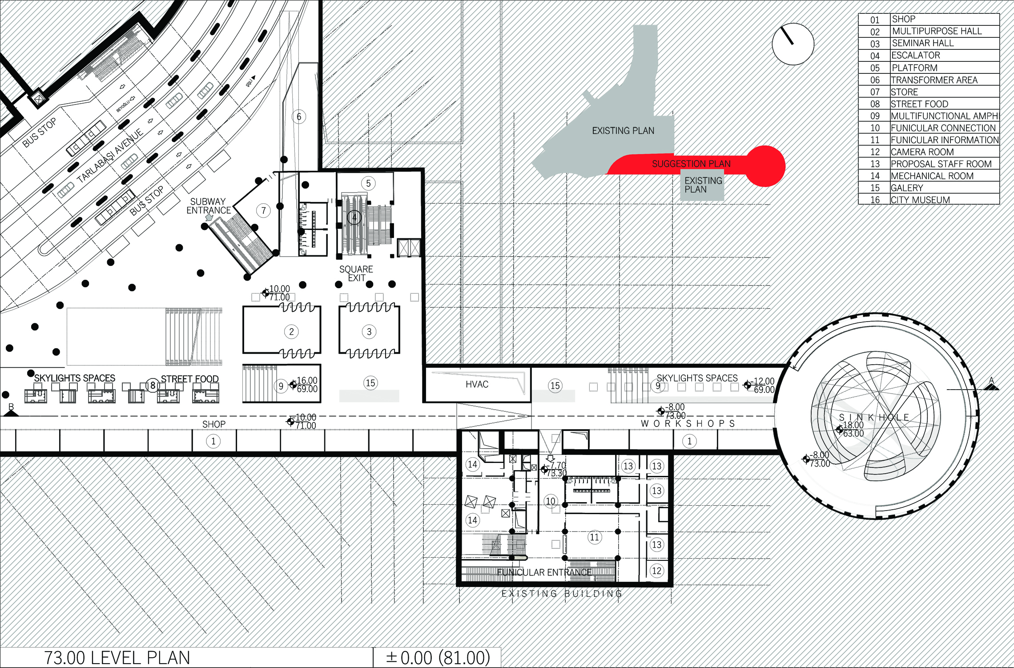
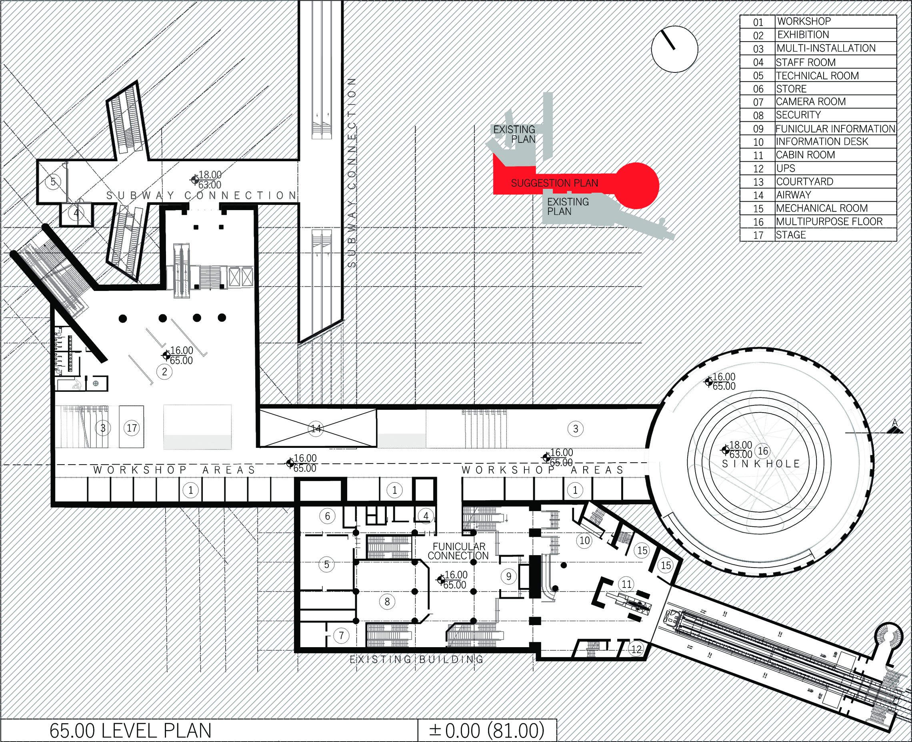
Taksim International Urban Design Competition
Equivalent Winner
DESIGN GROUP
1- Kutlu İnanç Bal, Architect (Team Leader) (Gazi University)
2- Hakan Evkaya, Architect (Gazi University)
3- Barış Ekmekçi, Landscape Architect (Ankara University)
4- Münire Sağat, Landscape Architect (Karadeniz Technical University)
5- Olgu Çalışkan, Urban Planner (Middle East Technical University)
ASSISTANTS
1- Yasemin Kılıç, Architect (Atılım University)
2- Serhat Çakır, Architect (Cyprus International University)
3- İpek Gönüllü, Architect (Gazi University)
4- Kıvanç Mutlu, Architect (Başkent University)
5- Lal Gülten Öner, Architect (Başkent University)
6- Eda Nur Motcu, Architecture Student (Atılım University)
7- Sevi Özdemir, Architecture Student (Atılım University)
8- Sina Çiftçi, Architecture Student (Atılım University)
9- Berke Canbaz, Landscape Architecture Student (Ankara University)
CONSULTANTS (ORGANIZATION)
1- Selen Cambazoğlu, Archaeologist, Art Historian (Bodrum Naval Museum Director),(Bilkent University)
2- Figen Kıvılcım Çorakbaş, Architect, Restorator (Academist-Uludağ University), (Middle East Technical University)
3- Pınar Evrenosoğlu, Sociologist, Communications Specialist, (Festival Organizer) (Ankara University)
4- Yasin İlemin, Wildlife expert, Biologist (Prelector- Muğla Sıtkı Koçman University) (Hacettepe University)
5- Levent Y. İnce, Graphics Designer (Academist- Bilkent University), (Bilkent University)
6- Pınar Ersü, Interior Architect, Lighting Designer (Bilkent University)
OBRUK
Having received one of the equivalent prizes in the International Urban Design Competition for Taksim Square, OBRUK is an urban project that tended to bring a new perspective to the heart of the metropolitan city of İstanbul, Turkey. After a top-down urban intervention aiming to pedestrianize the shared urban space in 2013, the square and its vicinity lost their vitality and liveliness. Even after some landscape design regulations, the square has turned into a kind of ‘off space’ performing as a vacant land where people cannot orient themselves without a strong sense of place and a robust programmatic quality.
From that perspective, the project suggests an alternative urbanistic outlook on the site by recognizing the spatial values created in its history and encountering its current condition with a clear recognition of its weaknesses and opportunities today.
Accordingly, the team characterized the overall design scheme on the following spatial strategies:
The park’s green fabric is suggested to diffuse on the overall surface of the square and turns it into a larger green urban plaza located in the core of the city. In this way, the square’s uncertain border condition is clarified, and uninterrupted experimentation of space is provided for the people.
By the occupation of the green over the urban surface, the notion of the natural cityscape in Gezi Park would be reinforced. Simultaneously, the spatial definition of Taksim, the central public space of Istanbul, is reinterpreted radically. The square is not characterized by the indecisive coalition of eclectic landscaping and the concrete urban surface. Precise integration of the hard-surface and landscaping tends to define a series of well-connected and permeable ‘niches’ for a legible perception and diverse appropriation of space by the urbanites. The proposed landscaping strategy has been based on the plantation of the high-crowned trees (i.e. acer campestre) that would enable the mass meetings (i.e., protests and festivities) while ensuring the desired environmental condition for the permanent use of space.
The idea of ‘green occupation’ of Gezi Park is also reproduced in the city’s broader context. The focused design strategy of diffusing the green fabric over the public space surrounding Gezi Park considers Taksim as the epicenter of the green strategy to be applied for the whole body of the central fabric. The technique of seed-bombing, in this context, is utilized as the tool of collective greening strategy.
As the second major proposal of the project, re-occupation of the square’s underground level could be considered another strategy for the re-activation of the public space. Accordingly, the project connects the bus-stops located under the ground with the metro and funicular stations through a linear structure configured under the square. Such an underground level aims for higher connectivity of the space and provides an active layer in which the new urban programs would take place. Along the axis, a series of art spaces (i.e., ateliers and workshops) are allocated for the independent art initiatives’ creative production. In this sense, the underground provides an extra activity space for Taksim while turning the transfer movement of people much more comfortable, more enjoyable, exciting, and creative.
OBRUK, in this framework, represents both the functional and symbolic focus of the design. Located in the other margin of the underground axis, the open underground space called OBRUK is designed to perform as a multi-level gallery that would accommodate exhibitions, installations, and performances responding to the already established art program of AKM (Atatürk Cultural Center) at the very edge of Taksim Square. With its location opposing the new cultural complex’s entrance, OBRUK suggests a programmatic unity with AKM by embracing the alternative culture of independent art in the city.
Then OBRUK is not a separate building but part of the more extensive spatial system. It connects to the other underground spaces horizontally while enhancing a vertical circulation and connection with the city’s ground surface. Manipulating the existing movement pattern solely based on the horizontal axes (either on the ground or under the ground), OBRUK alters the settled perception and experimentation of the space in Taksim. With its fluent form, it subtly invites people to delve into the ground or to participate in life on the face of the earth, dialectically.
Eventually, Project OBRUK suggests an alternative public space system that is multi-layered and multi-directional responsive to the complex nature of public life in the contemporary city.