2x1architects
Official website of Ankara based architectural company which has been founded by Hakan Evkaya and Kutlu Bal.




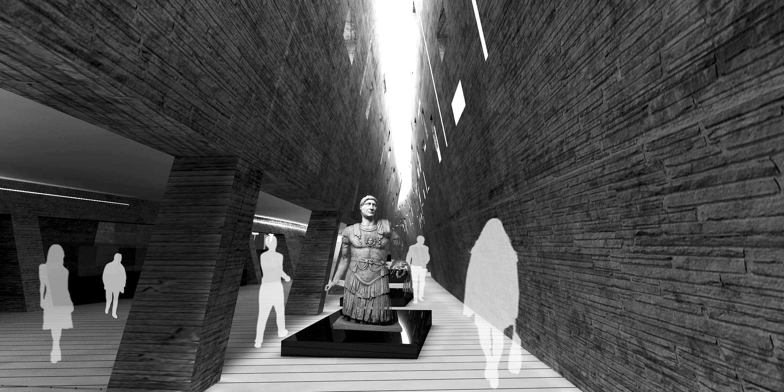
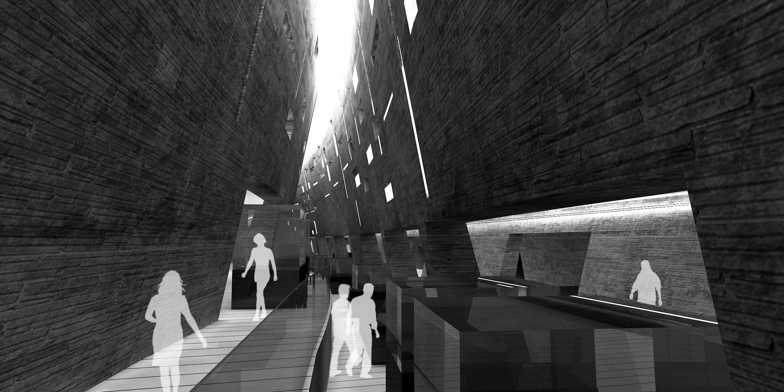
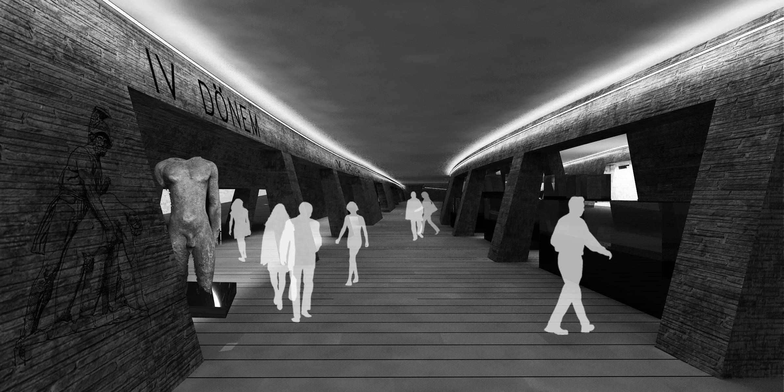
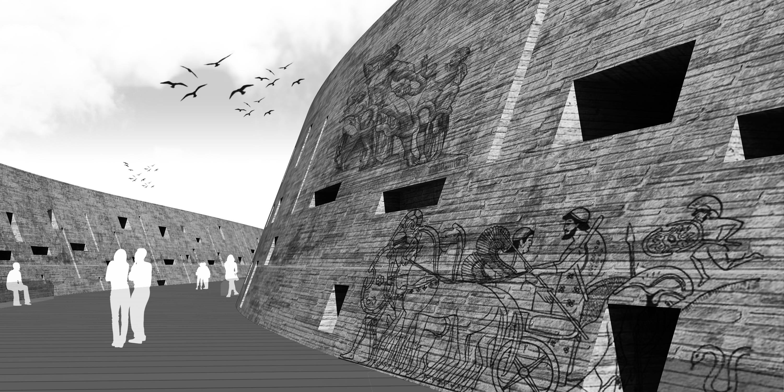
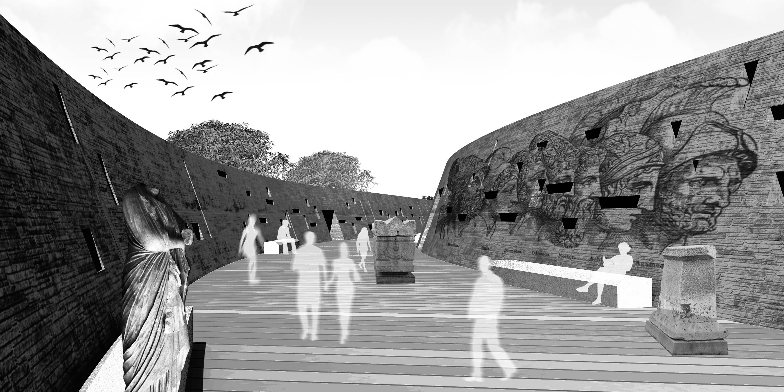
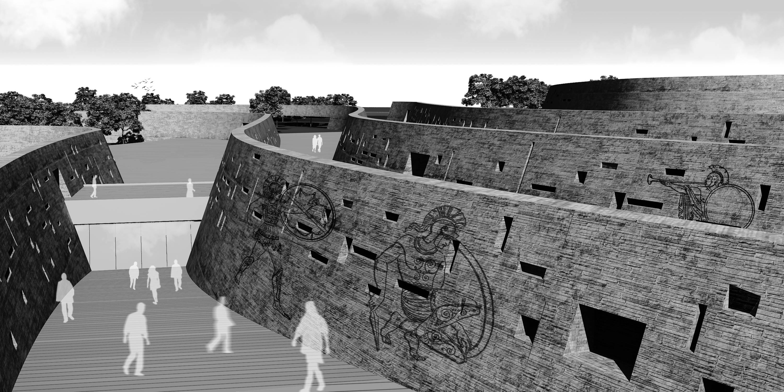
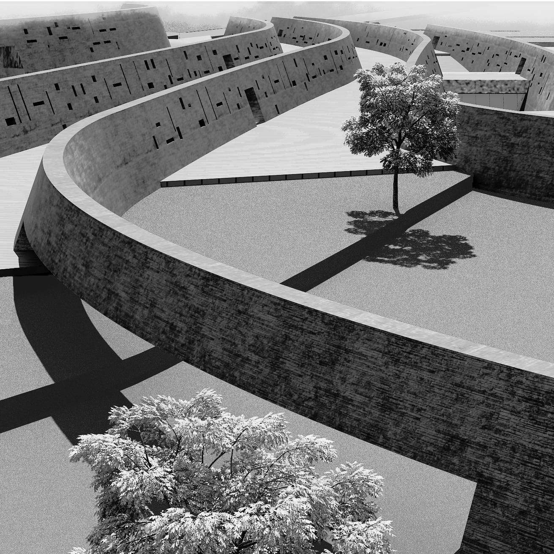
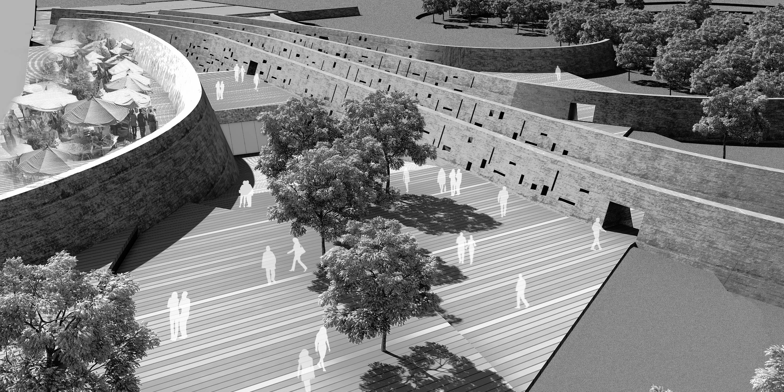
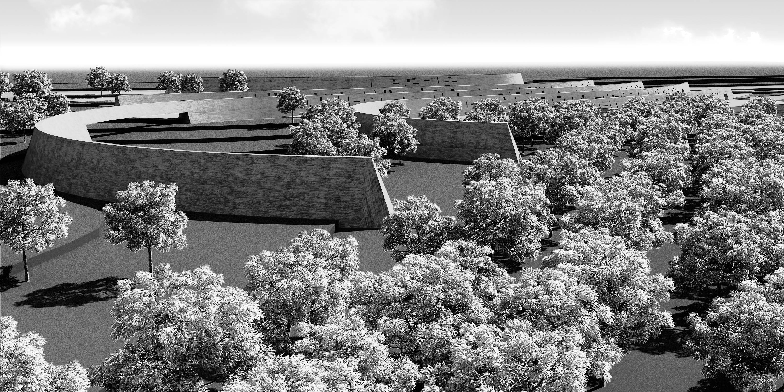
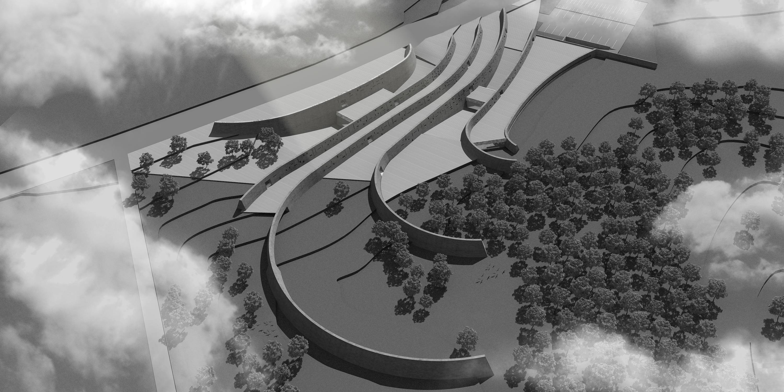

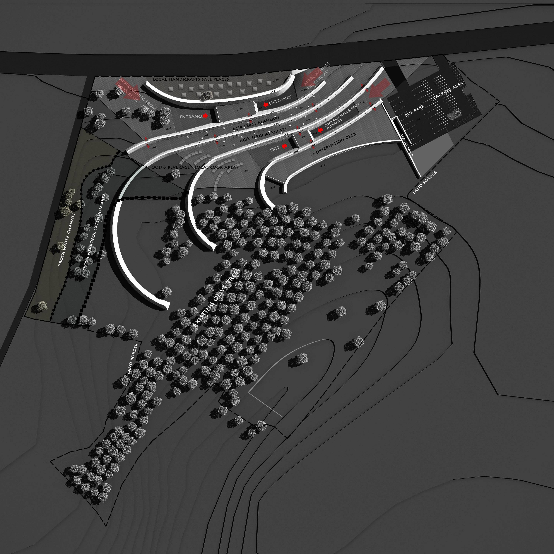
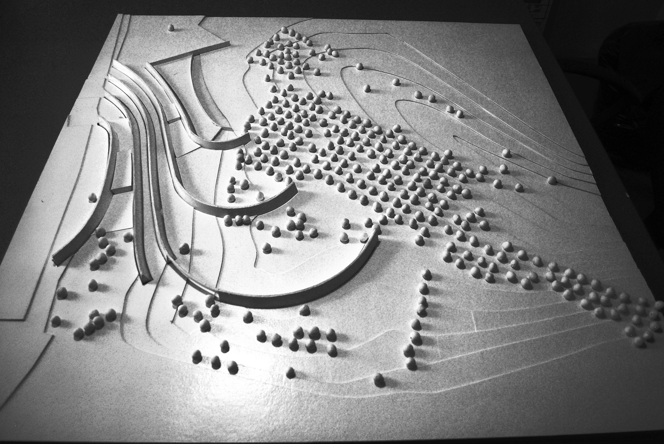
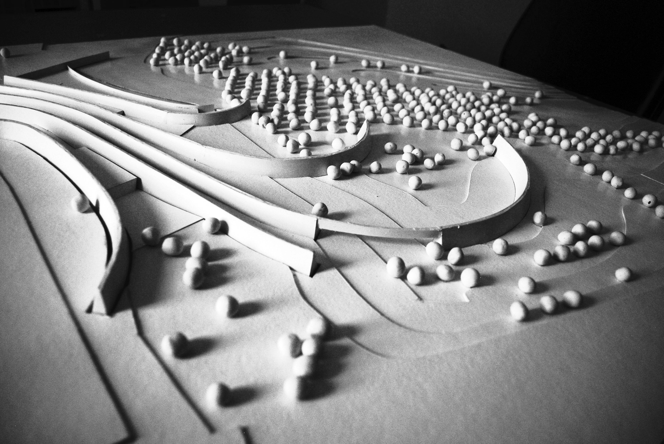
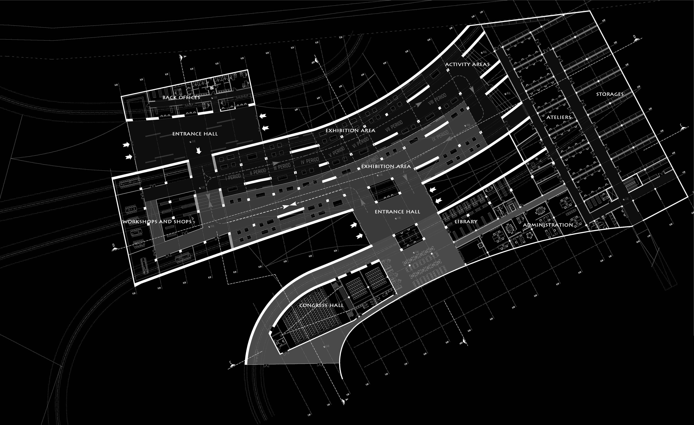
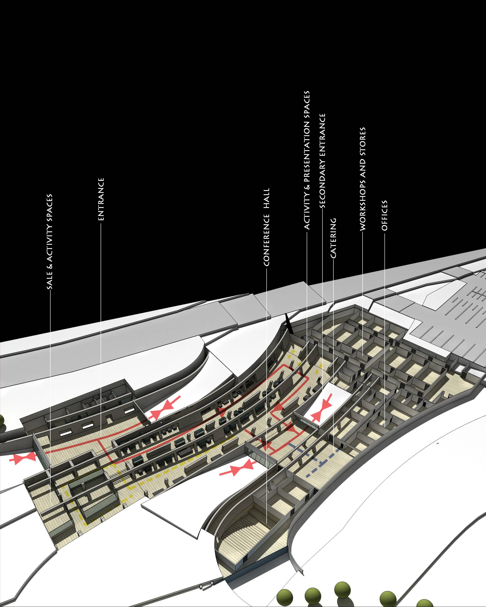
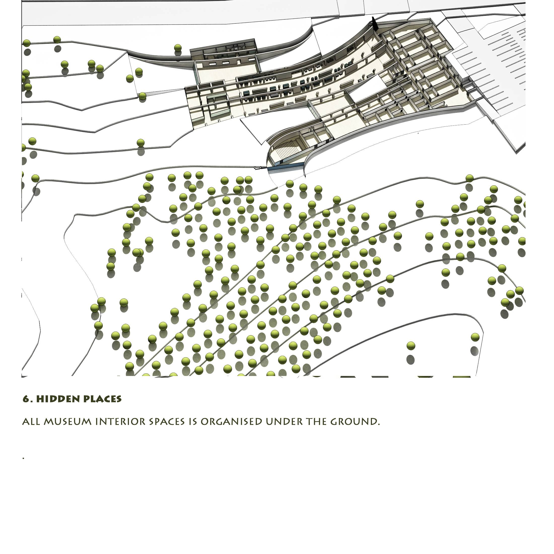
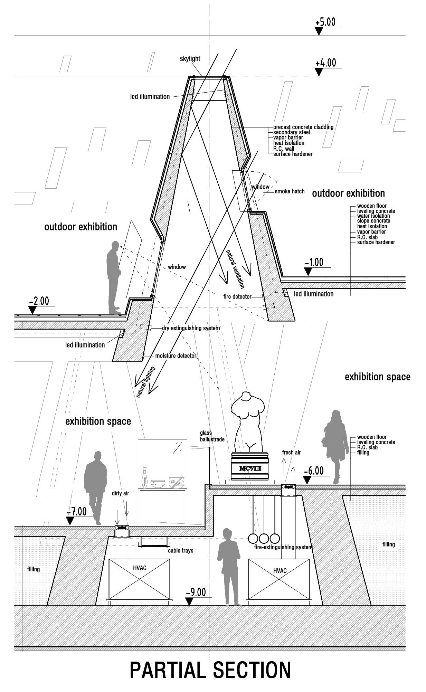
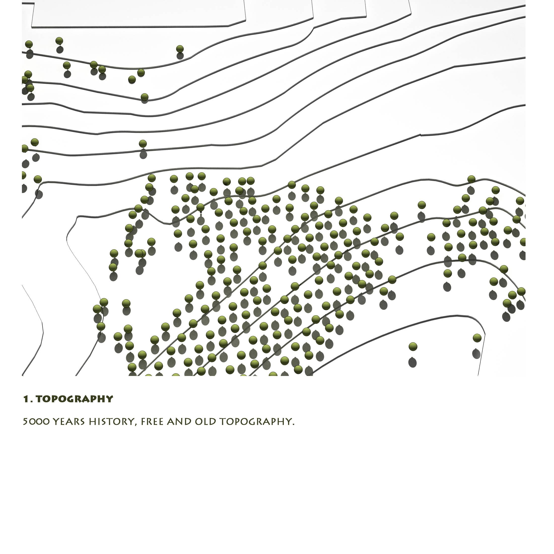
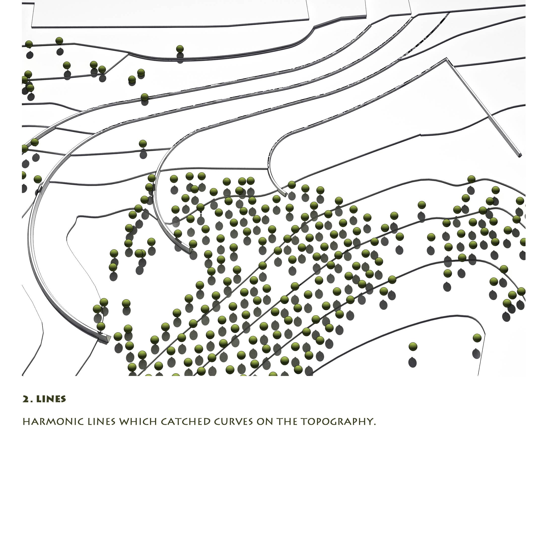
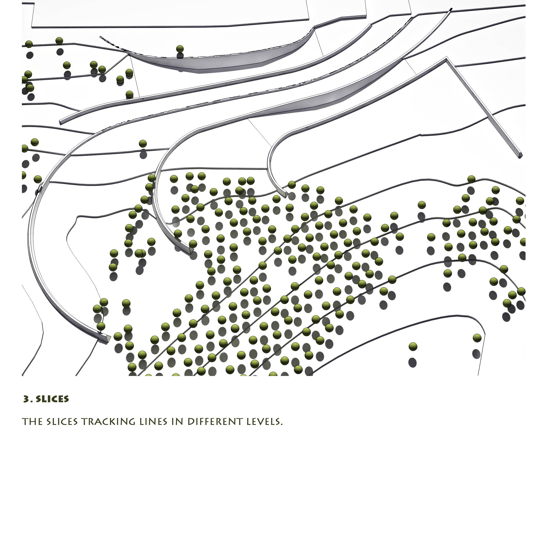
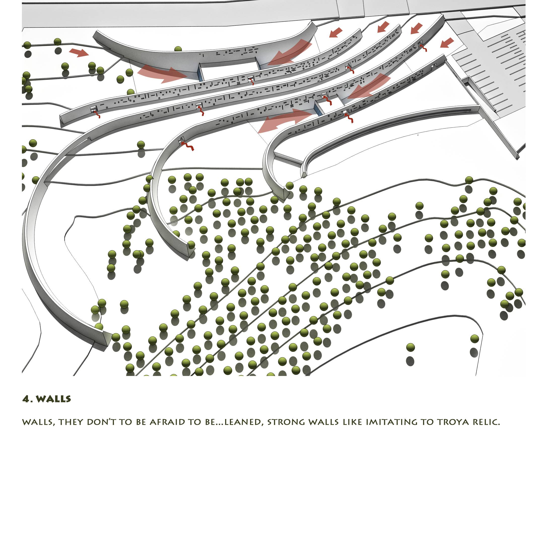
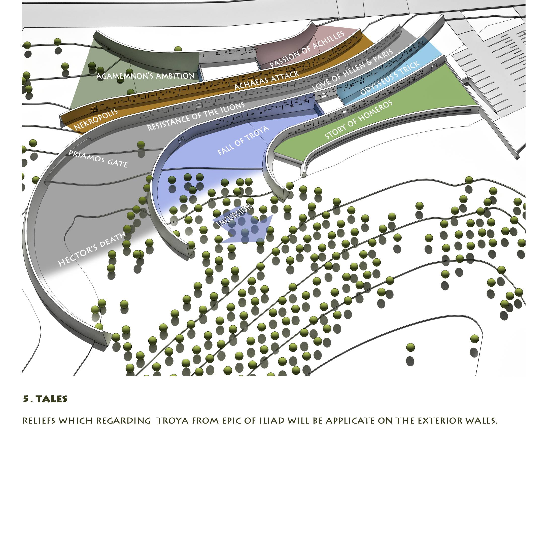
To touch the unique soul and to grab some clues of this land which is in the Worlds Heritage list was our first target. We aimed to stay very sensitive not to destroy the atmosphere of the Troya which has more than 5000 years history and culture, while having no settlement emerged in modern times. How we make the touch to this unique land was our inside problem. The thing we do should have been compatible with the region and its historical character while not dominating it. It should have fit in the topography and the given the feeling that it belongs to Troya. Instead of locating a building on the corner of a large site we preferred something distributed to whole land and instead of dividing we embraced a combining approach. It should have broken the border between inside and outside while providing flexible schema which makes the excursion permanent.
We have created different strips by using the contour lines of the topography. Two of them turned into the ramps which are located along the main entrances and reach to the building level. Others have been designed as the promenades which start from the east of the site and reach to the Troya Nekropol, the olive tree gardens in the south. Thus the building gained a circulation system based on top- bottom and inside-outside. The promenades have been surrounded by the sloped walls inspired from the ruins of Troya. The walls surrounding open air exhibition and events, which also create a defined space, exhibiting a legendary tale of Homeros’ Iliad, surprisingly lead the visitors to the green area on the South. In order to provide natural light to the halls located in the basement and to create a visual relation between inside and outside, the top and side surfaces of the walls have been perforated. The projections of the walls and the promenades determined the exhibition schema on the level below.
2011
Cultural
12000M2
Concept
Kutlu İnanç Bal, Hakan Evkaya